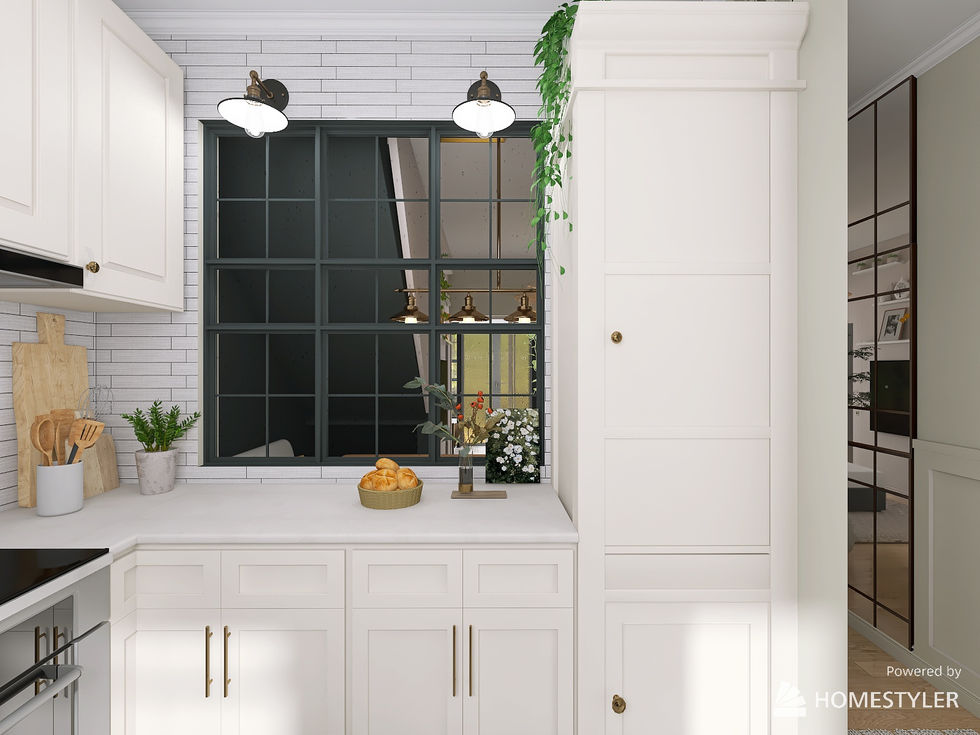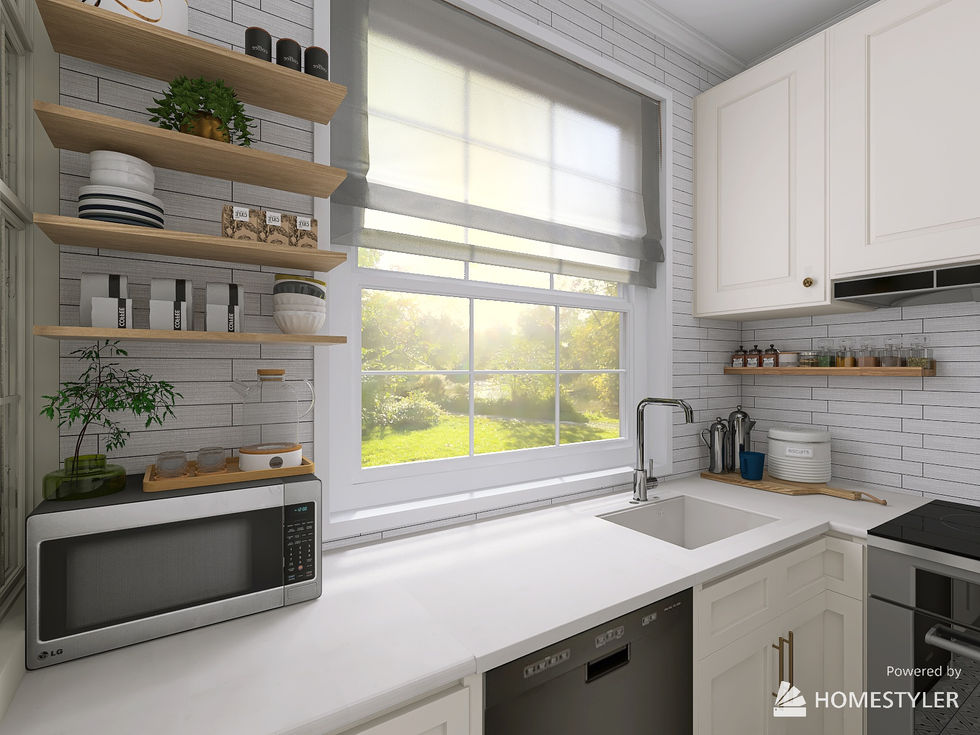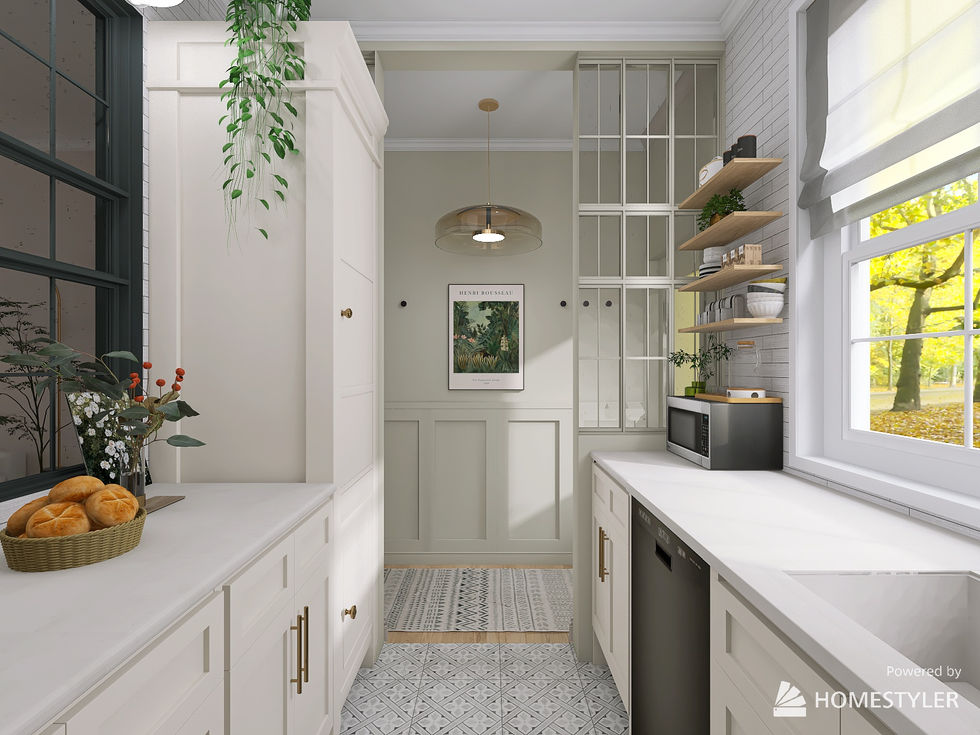Create Your First Project
Start adding your projects to your portfolio. Click on "Manage Projects" to get started
Smart Space Planning for a First-Time Buyer
Project Type
E-Design, Space Planning
Date
April 2023
Location
UK
This E-Design space planning project was crafted for a first-time homeowner navigating the challenges of a compact two-bedroom house. With one of the smallest kitchens we've ever encountered and a narrow walk-through living room, the goal was to unlock functionality without compromising style.
Kitchen: The kitchen, though tiny in footprint, was optimised for maximum efficiency. Clean warm white -cream cabinetry, sleek black-framed windows, and layered lighting create a sense of depth and openness. Vertical storage and minimalist fixtures elevate the space, while touches of greenery bring in warmth.
Dining Nook & Living Walkthrough: The transitional dining area doubles as a social hub, featuring a cosy wooden table beneath a modern pendant fixture. The adjacent living walk-through was given visual separation using contrast walls and strategic artwork, ensuring flow without losing form.
Design Highlights:
- Smart storage solutions with a bright, airy color palette
- Matte black accents for a contemporary touch
- Seamless integration of open shelving and closed cabinetry
- Thoughtful lighting to enhance both functionality and ambiance
This project proves that even the smallest spaces can become a stylish, functional sanctuary with the right design approach.



















